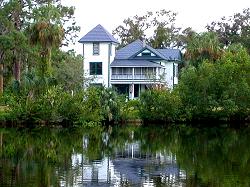
The A. P. Dickman House
120 Dickman Drive S. W.
Ruskin, Fl 33570 |
by Dr. Mac Miller
Landmarked by Hillsborough County, the A.
P. Dickman House is the finest eclectic dwelling in the county.
Asymmetrical massing, a varied roof
silhouette, and a corner tower recall the late nineteenth century
picturesque tradition of the Queen Ann; the Tuscan columned double tiered
gallery with its graceful turned balustrade is Colonial Revival in
derivation.
Built entirely out of heart pine, the
house was the first finished wood structure in South Hillsborough County.
|
|
The interior features a massive dogleg
staircase, hardwood floors, high ceilings, and original wall-coloring.
Every room is furnished with period antiques and oriental rugs; rocking
chairs grace the verandas.
Both verandas look over a view of the
Ruskin Inlet, which winds past the natural waterfront. The second-story
veranda is screened and offers a double hammock.
The three-acre property affords quiet
walks, tropical glades, and small flowering gardens. |
The Harrisburg Suite consists of a
bedroom, a sitting room, and a bathroom.
The bedroom is furnished with a spooled
wood double bed, a dressing table, and a massive dresser. The room opens
directly onto the first floor veranda.
The sitting room, set off in its original
deep green, contains a small antique library, a checkerboard table, and a
daybed covered in quilts and pillows. This room offers direct access to the
carport and to the remainder of the house. |
|
The Bird Room, named for its
bird-and-dog patterned wallpaper, is a large bedroom, library, and a
bathroom suite; it is surrounded by the second story veranda and is
approached by the staircase. The bedroom is furnished with a double brass
bed, a dressing table, a large and handsome desk and dresser, and a corner
bookcase.
The library of sitting room contains
period upholstered chairs and three bookcases, one of which holds the 1926
edition of the Encyclopedia Britannica behind glass.
The large bathroom consists of a
ball-footed tub, a pedestal sink, and a period commode. Hardwood paneling,
double-hung windows, and stained glass make this a bathroom to live in. |
The Lilac Room shares the Bird
Room bath. The room, which has direct access to the bath, is furnished with
an antique double bed, a dresser, and a desk. An oriental rug in deep shades
of red and indigo complements the lilac walls and dark brown wood
|


![]()